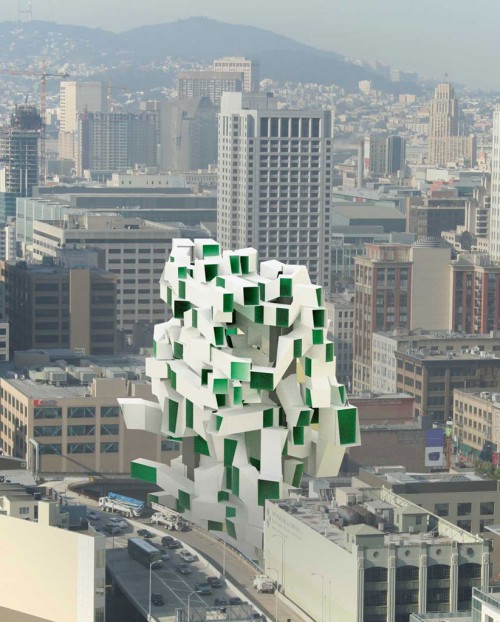
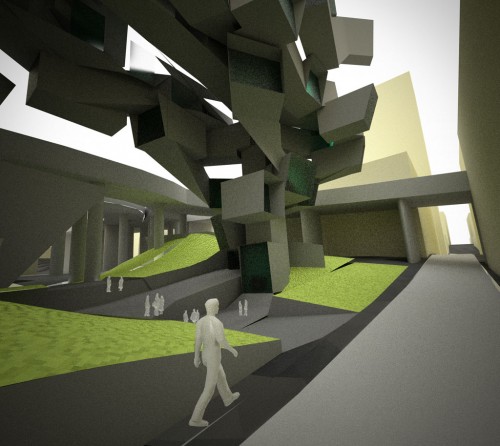
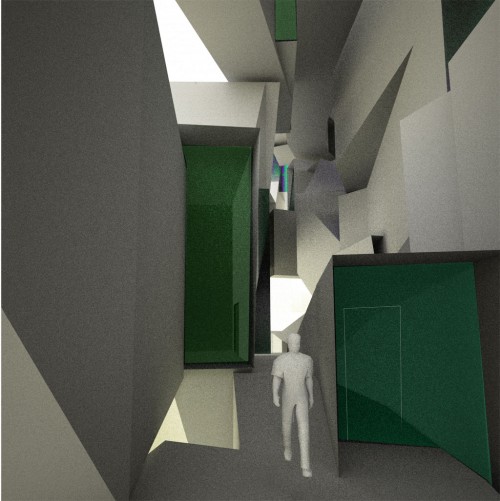
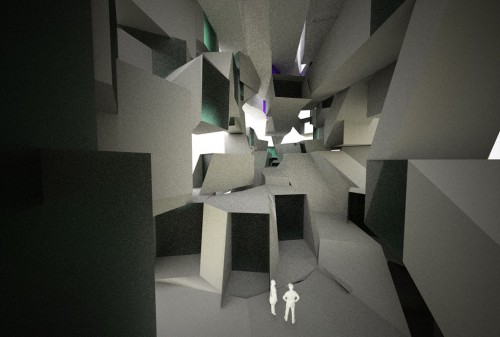
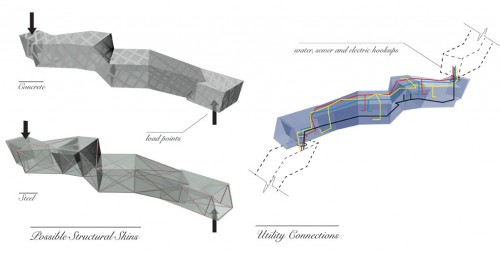

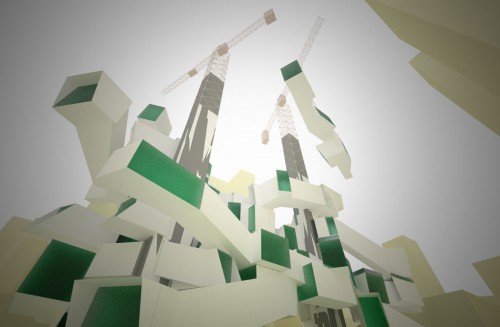

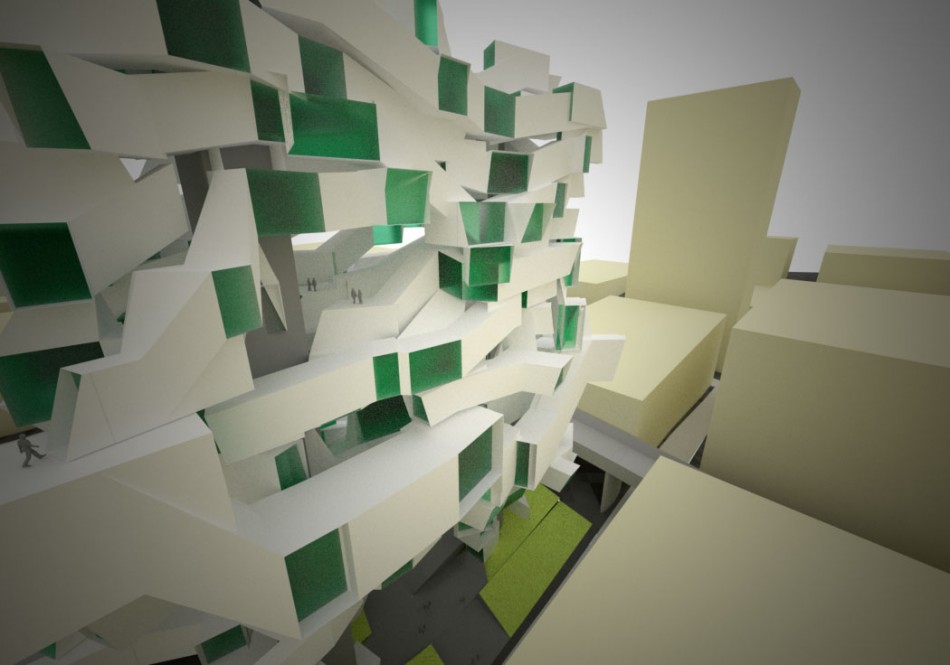

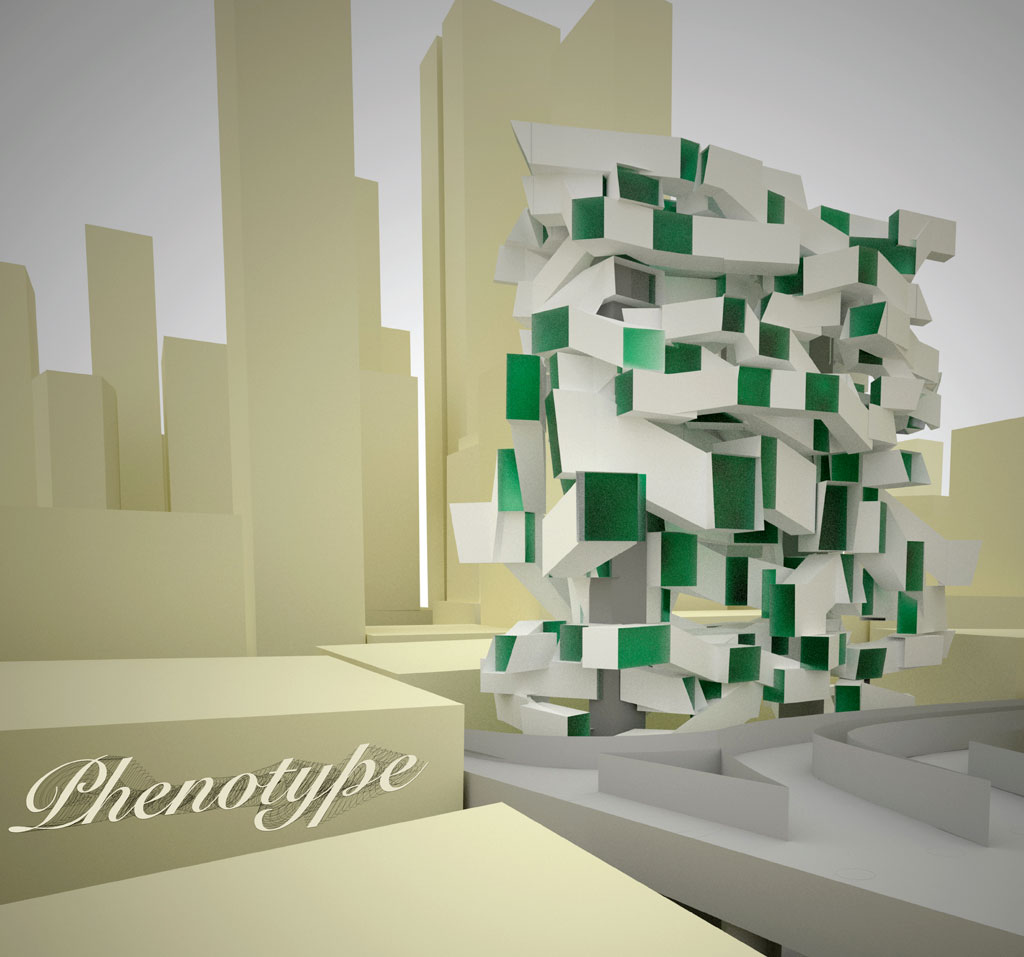
Project: Chaos Tower
Credit: Chris Chalmers (in cooperation with Charles Lee)
Date: Spring 2007
Course: Advanced Studio: Phenotypic Tower – Thom Faulders and Sean Ahlquist
This advanced studio explored the use of parametric software and scripting in the design of a 300’ residential tower. The site is adjacent to an exit-ramp off the bay bridge and is located in San Francisco’s Transbay neighborhood, currently an area of intense urban development. The name of the studio: “phenotype” references a phenomenon found in biological organisms in which individuals with almost identical genetic makeup (the “genotype”) exhibit different traits based on the specifics of their environment. Biological response is simulated in this project by setting a base typology for a residential unit (the “genotype”) and then writing a script that causes it to vary according to environmental parameters. Parameters include the unit’s height in the building, proximity to other units and orientation to pre-determined internal volumes or “vertical plazas”. Structural integrity and mechanical systems are distributed throughout the building within individual units and by their attachment to each other. Thus the building maintains continuity without relying on a regularized structure, other than the vertical circulation cores.
