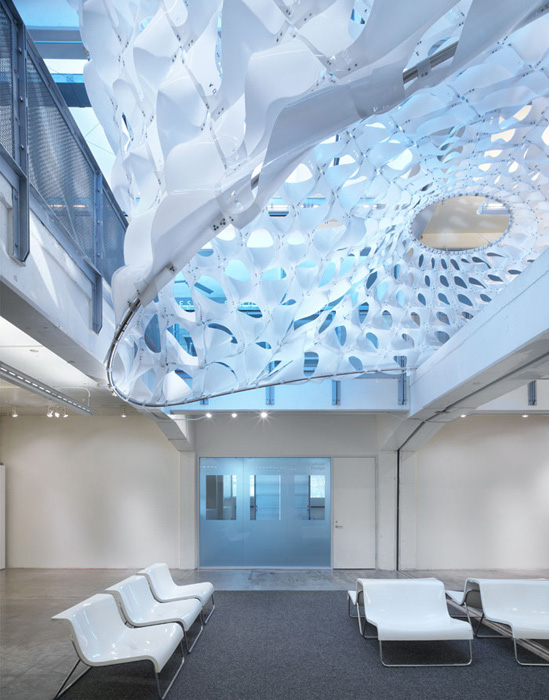
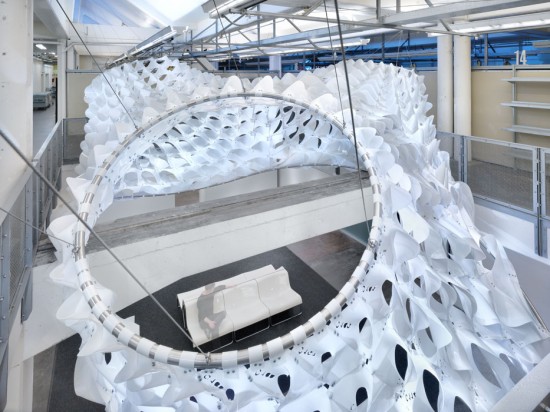
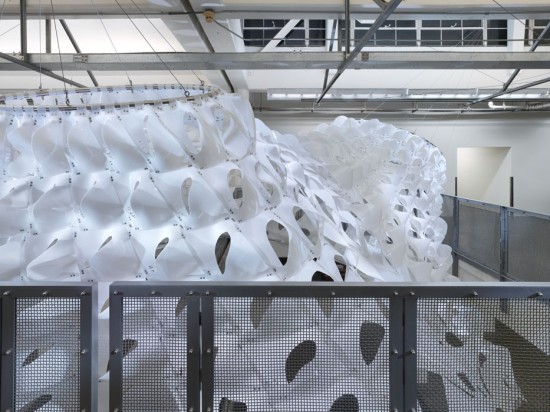
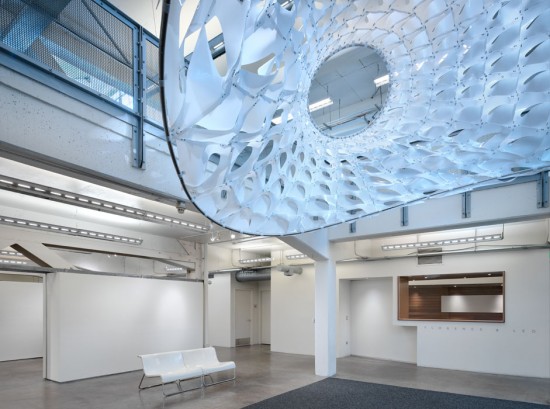
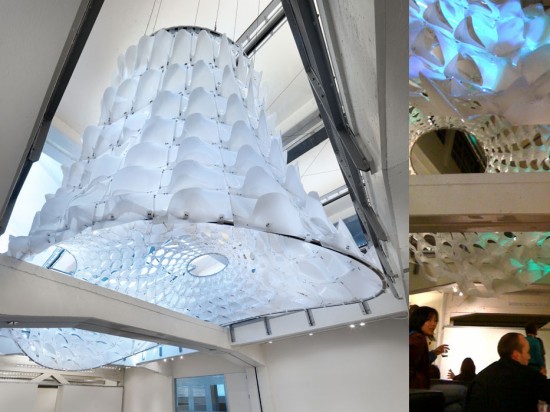
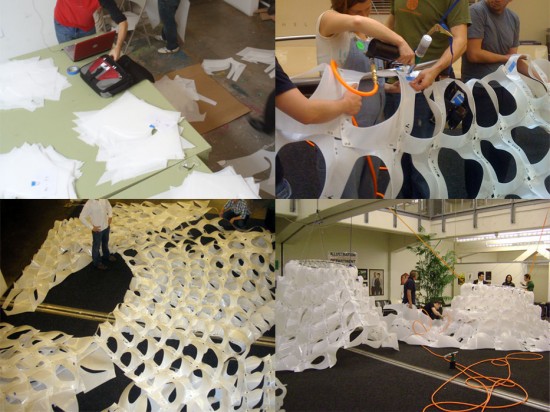
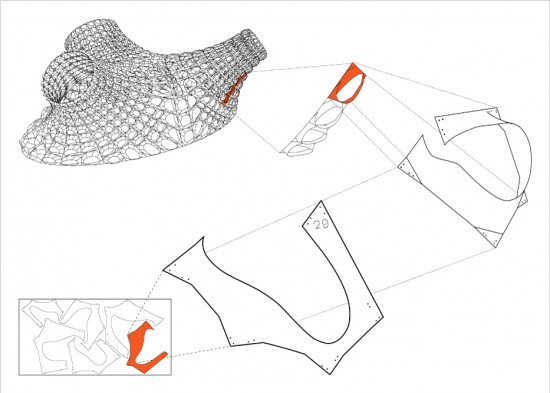
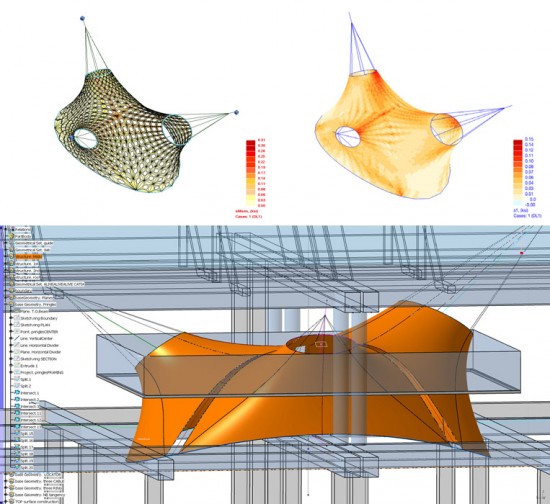
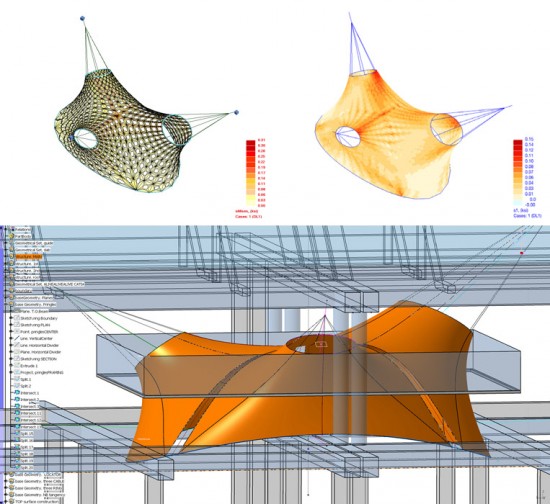
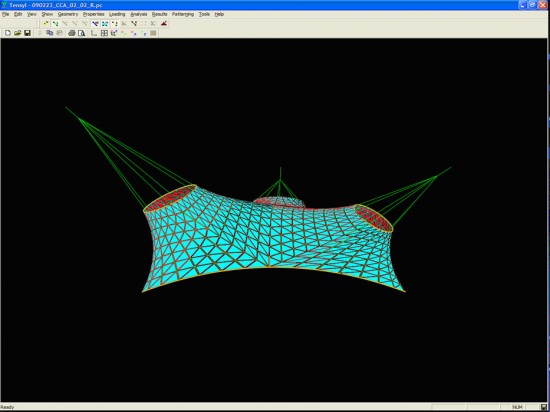
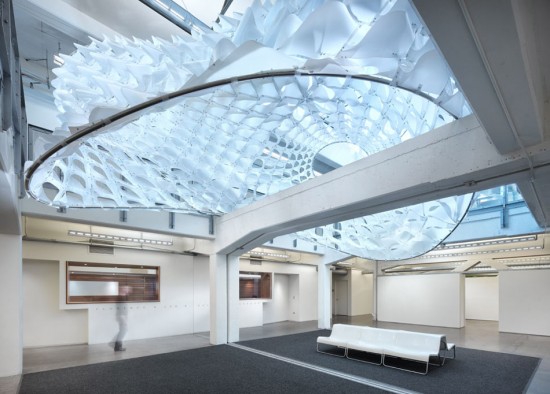
Development 2008, Construction 2009
Credit: Visible Research Office
The Aortic Arc creates a canopy over a student lounge in an existing two-story atrium at the heart of CCA’s San Francisco campus. The canopy is equal parts light scope, spatial definer and viewing portal. The canopy arc’s over an existing concrete beam and is topped by three portals. Two of the portals are located to pull in light from above while a third allows for discrete views into the lounge below. The panels of the canopy are shaped to direct natural light down into the space during the day and become a colorful surface when artificially lit at night. The canopy gives the lower level student lounge a sense of definition for large group activities and protection and intimacy for individual relaxation. The canopy acts as a screen to both direct and shield views from above. Visual connection is still maintained between the upper level and the lounge space below but a degree of control is introduced through the canopy. Due to existing conditions, the canopy had to be self supporting and easy to dismantle. A light weight panelized system made from flexible plastic panels pop riveted together was developed using Generative Components in combination with CNC milled full scale mock-ups to verify the fabrication technique.
Mark L. Donohue, AIA – Principal
Americo A Diaz-O – Project Architect
Charles Lee – Project Designer, Renderings
Chris Chalmers – Component Design & Scripting
Jason Chang – Component Design & Scripting
Structural Engineer: Buro Happold
Greg Otto – Principal
Gary Lau – Associate Principal
Tom Reiner – Project Engineer, Non-linear Analysis
Ian Carter – Project Engineer, Non-linear Analysis
Ron Elad – Project Coordinator
Yukie Hirashima – Complex Geometry Modelling
Krista Flascha – Technical Designer
