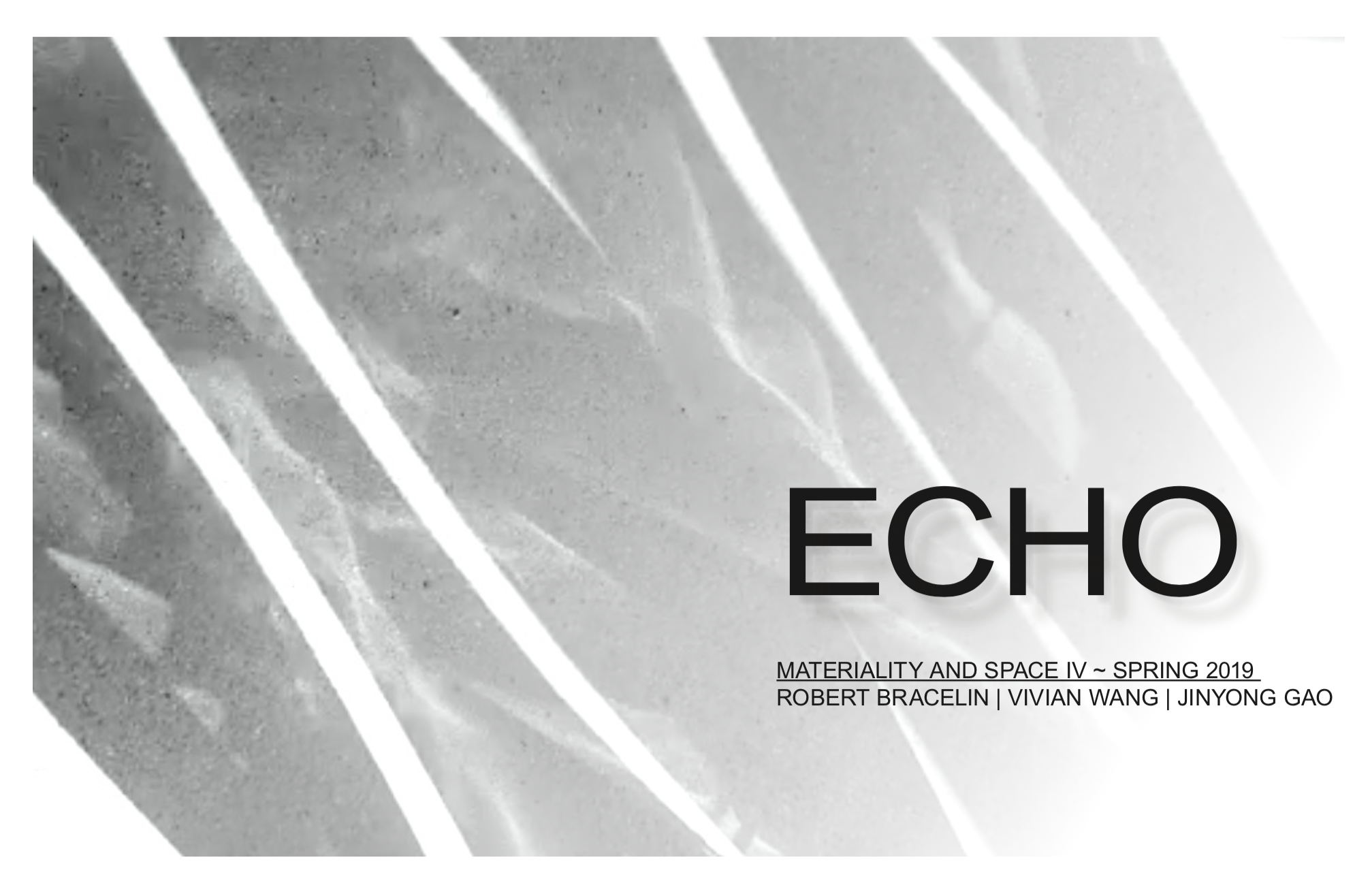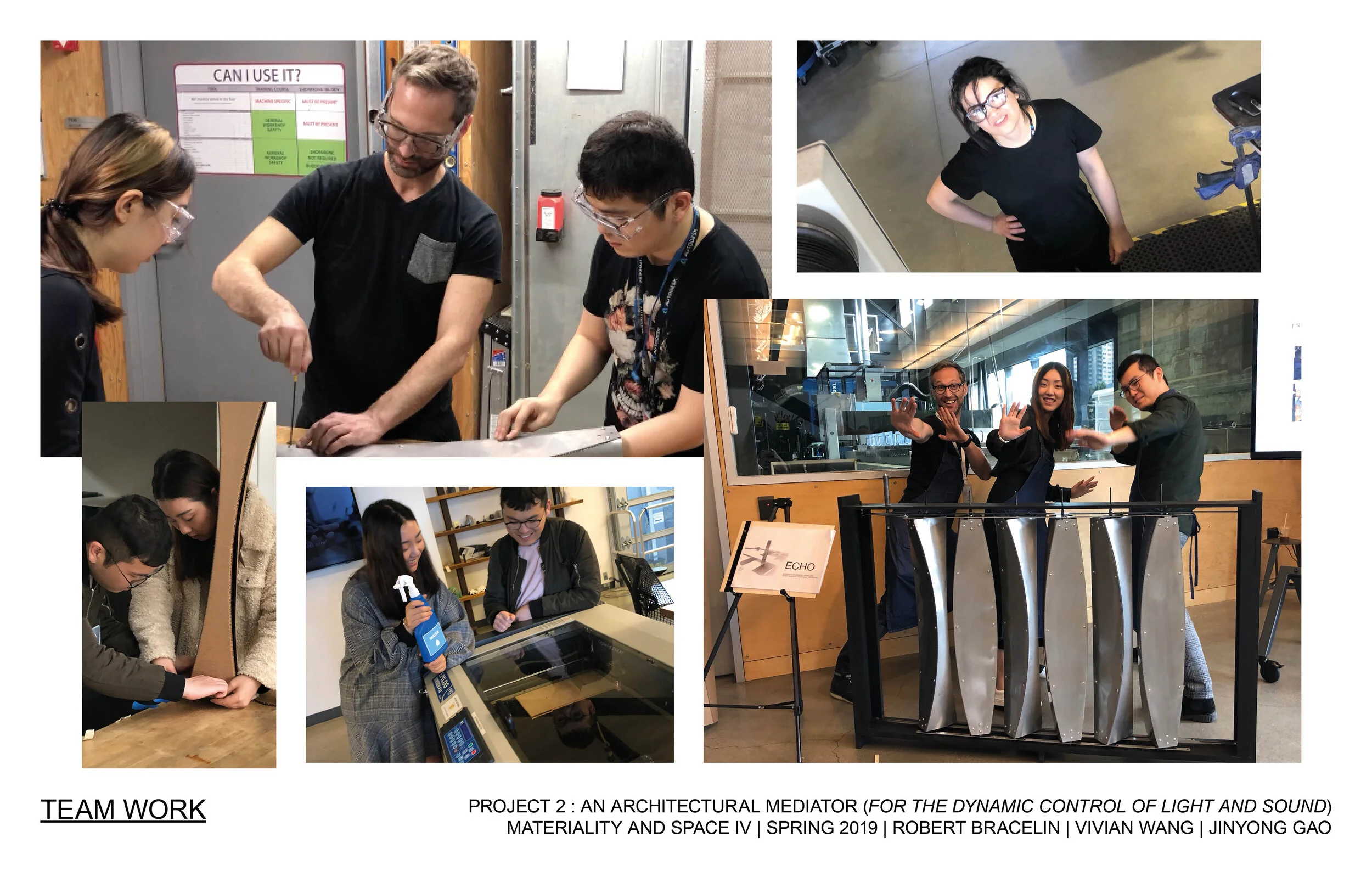Core Faculty: Negar Kalantar
Date: Spring 2019
INTRO
In the field of sustainable design, transformability is important in actively responding to ambient conditions while also meeting the needs of occupants and addressing issues of building performance. While contemporary architecture is interested in motion, there is a lack of a holistic approach which puts the student designer at a loss. “Adaptive Thought, Design and Fabrication” aims to address a comprehensive transformable design methodology to more effectively educate interior design students on transformability.
BRIEF
This studio focused on Adaptable Design/Space with full-scale prototyping. The Studio pursues (1) methods for interrogating digital platforms within the context of innovative transformable building space that demonstrates morphological changes; (2) an interdisciplinary team approach that encourages students to engage with emerging digital tools for adaptable architecture and design; (3) conversations between advanced fabrication tools and the design assumptions based on such tools; (4) the inherent properties of materials in exploring the development of transformable space; (5) the principles, theories, and applications that govern creative thought, from the formation of motion through the creation of a physical environment.
Course Structure
Project 1: Flexible Yet Rigid: A 3D Printed Textile
The first project looks at designing a 3D printed textile with an embedded new property; a textile system that could be flexible yet rigid. The 8”x8” prototype textile is 3D printed in such a way that it has the ability to expand a minimum of 3 times.
Project 2: An Architectural Mediator for the dynamic control of air, light and sight
Project 2 required each team to design and fabricate a fully operational dynamic shading system. This mechanism controls light penetration and quality and view (sight). The system could be installed on the interior space of a south facing curtain wall. The intent is that these systems are able to open and close based on the user's need to control light and sight. Students worked in teams of 3-4 to design and fabricate an innovative dynamic shading system that is 1:1 scale and 3’x3’. “Waterjet” and metal bending tools were used to fabricate the prototypes.
Studio Book: https://www.blurb.com/books/9676112-transtudio-2019_print2
Website: https://transtudio2019.wordpress.com/category/home/
Students: Saieesha Adlakha, Bobby Bracelin, Ryane Chen, Ya Hsin Chung, Conor Daly, Jinyong Gao, Qingju Ha, Ranger Li, Yue Lou, Erica Luo, Sally Lyu, Yiran Ran, Xiya Shao, Ruiquan Xu, Scarlett Zhang, Yuhan Zhao
Sponsorship: Autodesk Technology Center in San Francisco
STUDENT WORK
Project 2: An Architectural Mediator for the dynamic control of air, light, and sight



















Project 1: Flexible Yet Rigid: A 3D Printed Textile



















