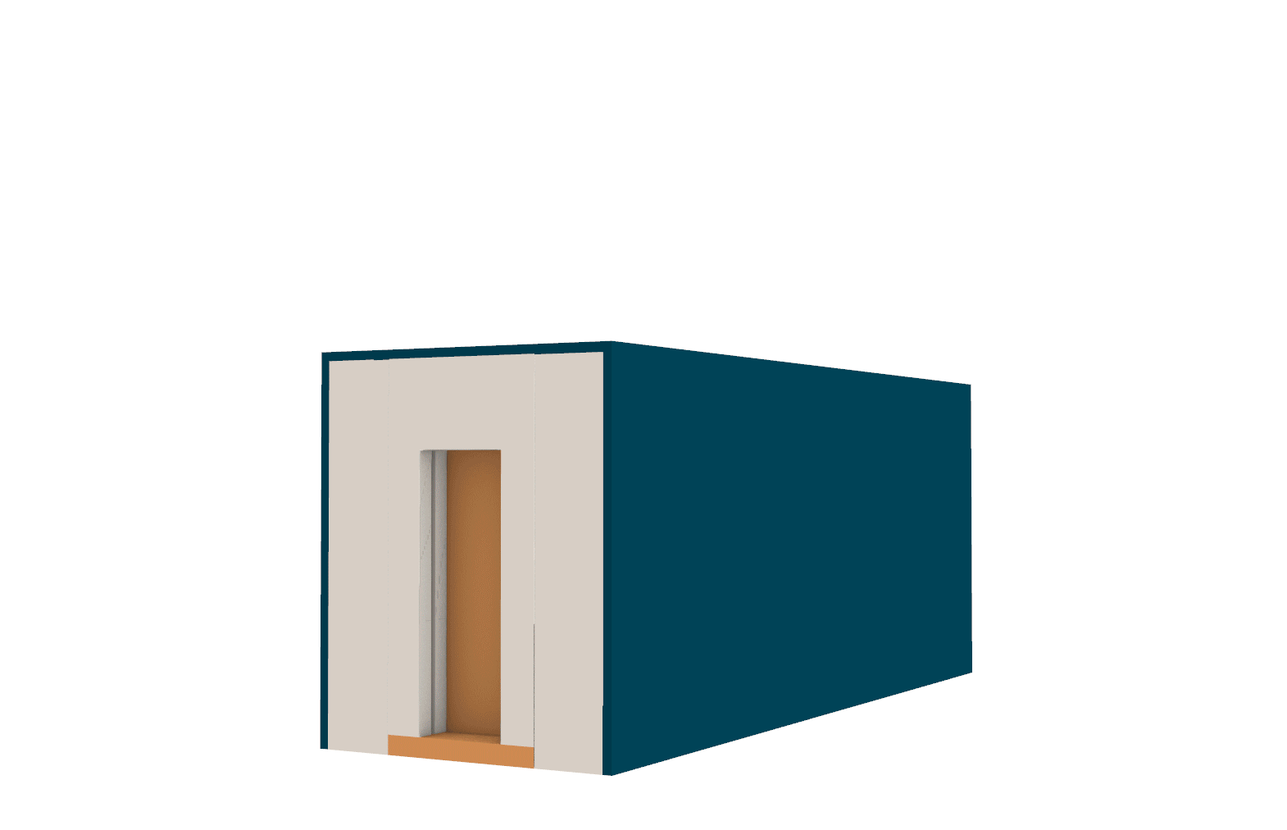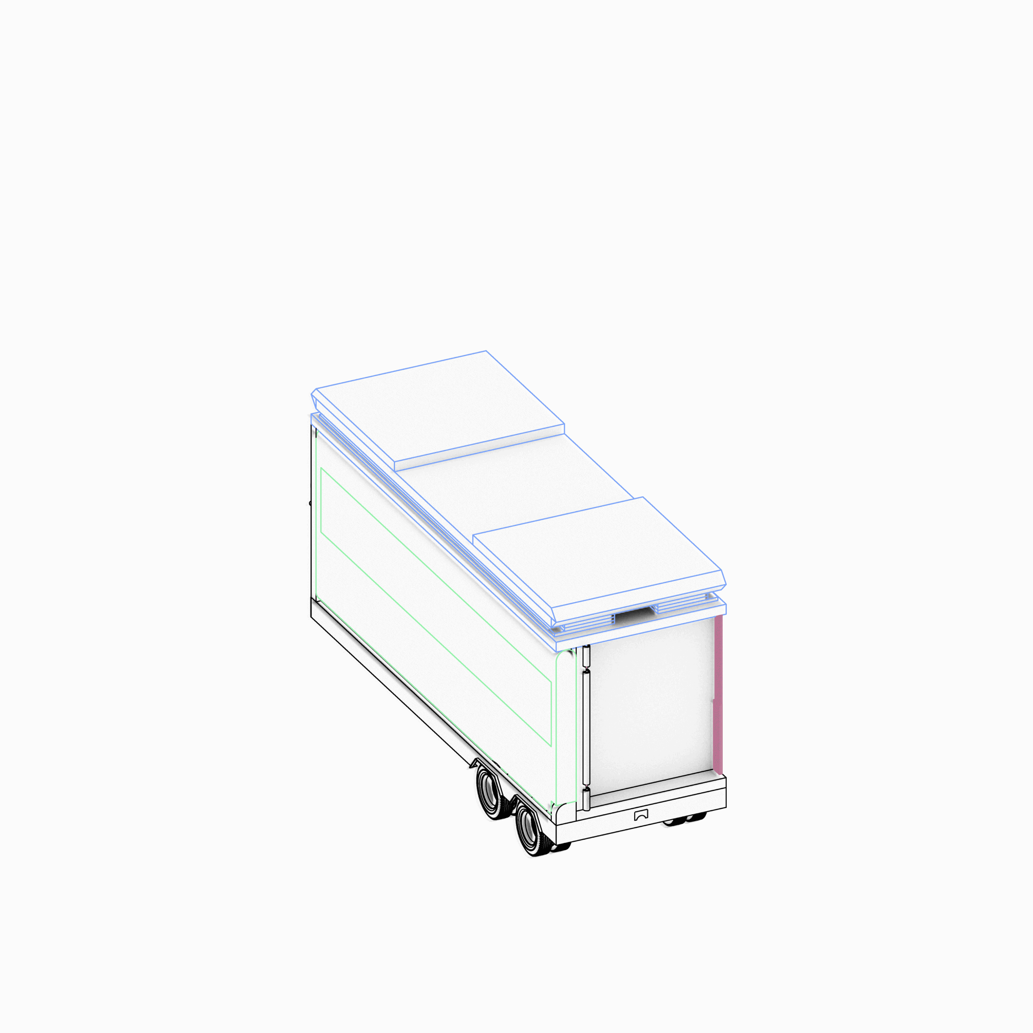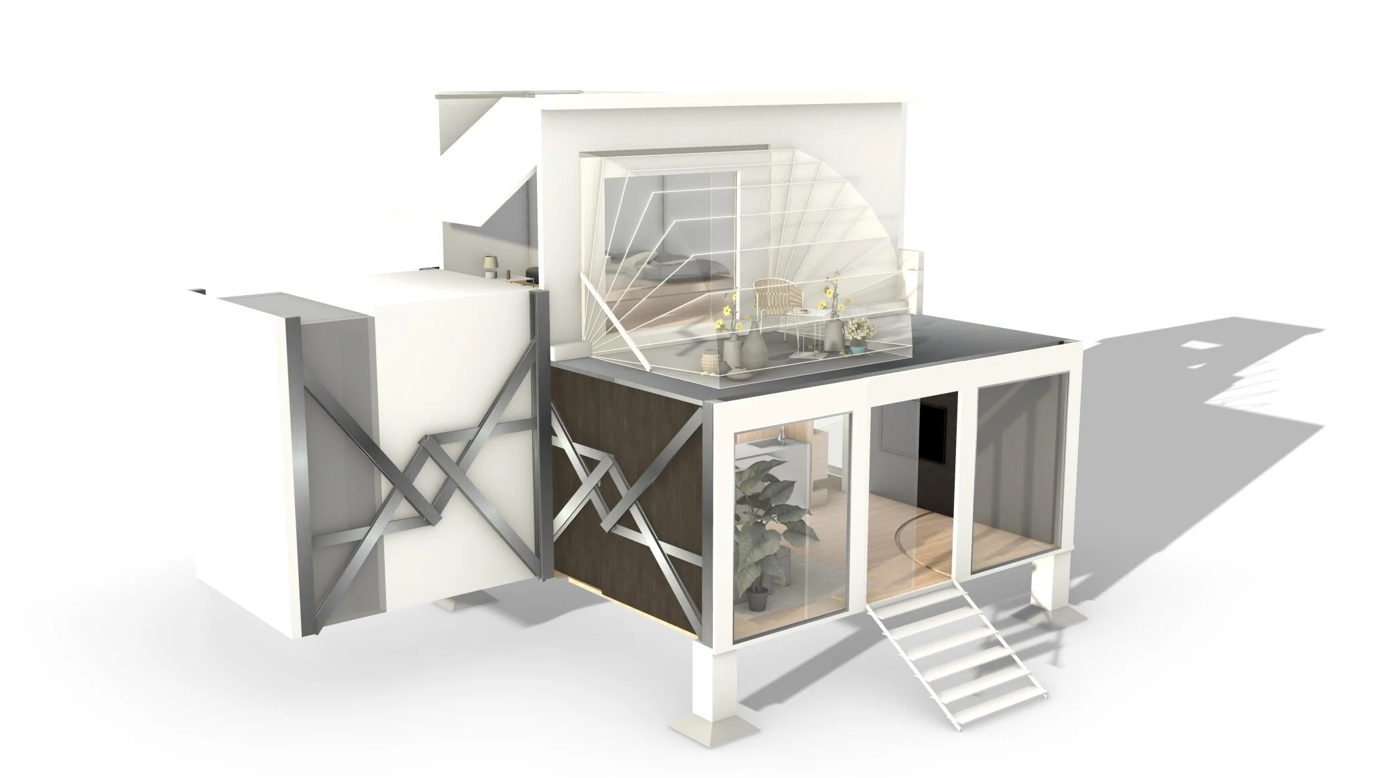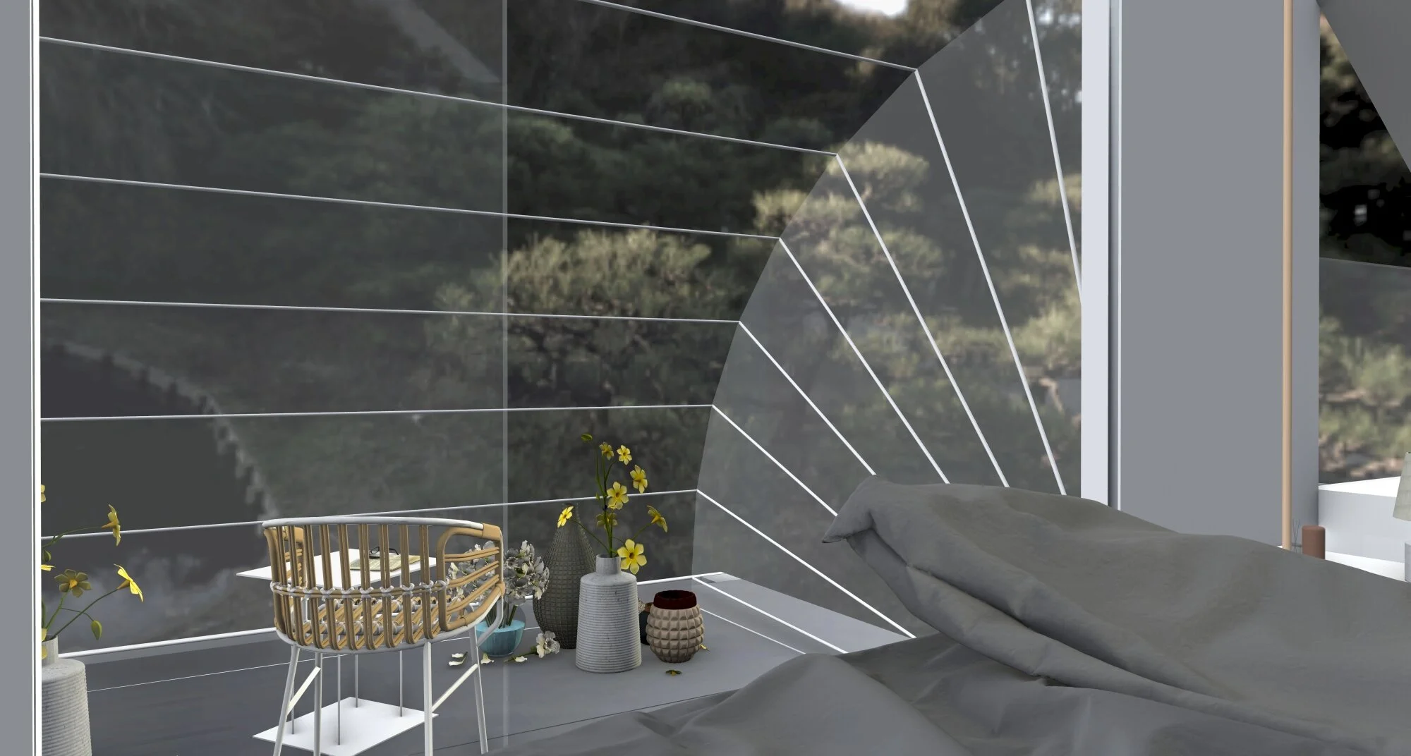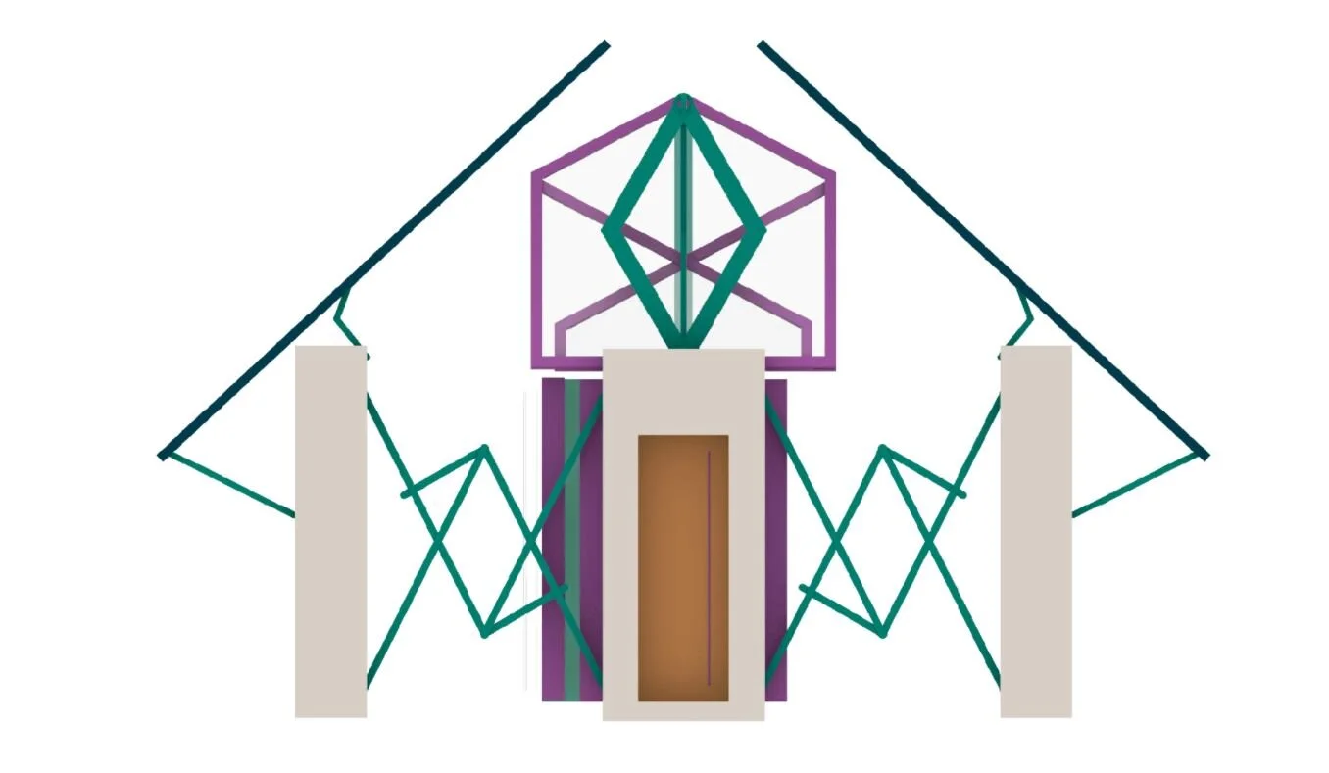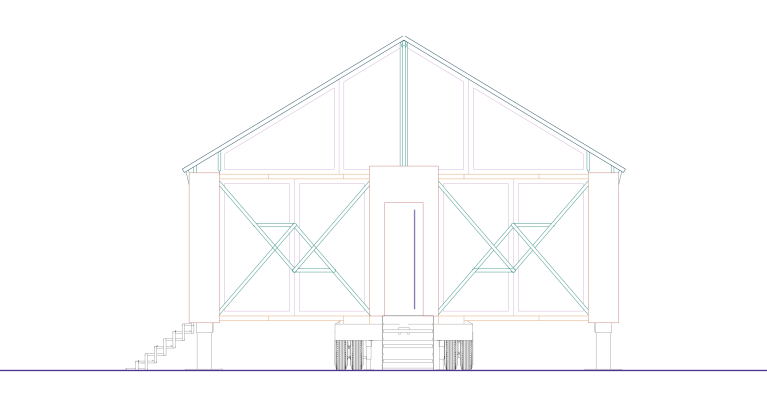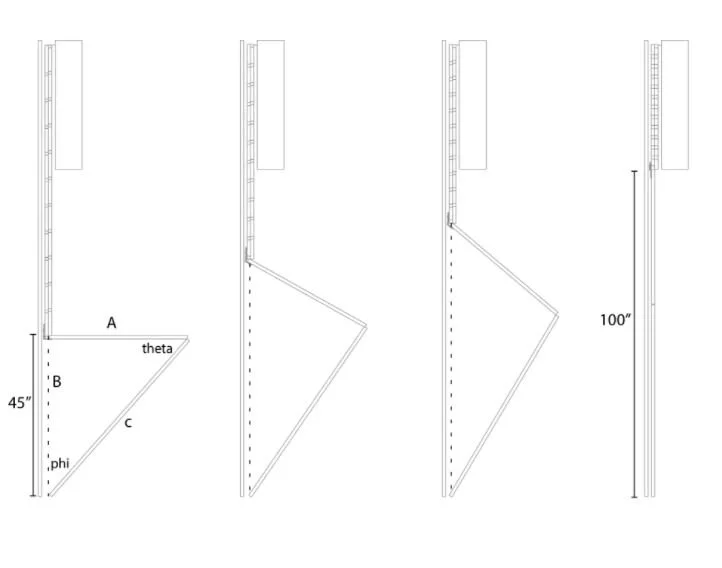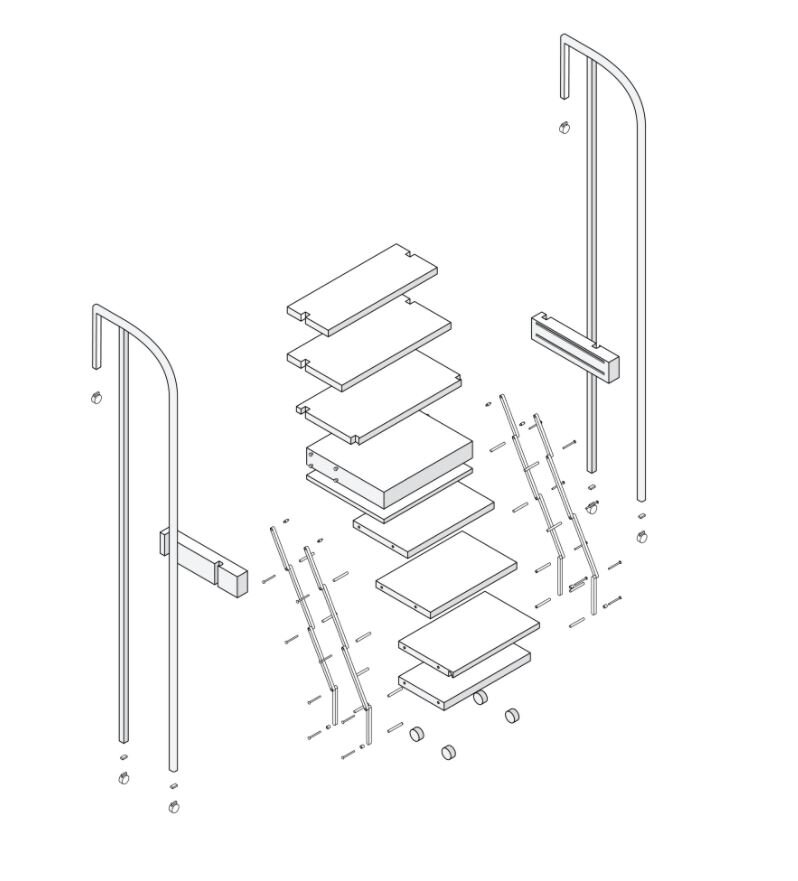Core Faculty: Negar Kalantar
Date: Spring 2021
“I hear, and I forget. I see, and I remember. I do, and I understand.” -Confucius
BRIEF
tranSTUDIO | Adaptive Thought, Design, and Fabrication is an interdisciplinary and innovative design laboratory at CCA. tranSTUDIO 2021 is partially funded by Autodesk Technology Center Grant and will be in collaboration with Autodesk Technology Center in San Francisco. This studio will focus on Adaptable Design/Space. The Studio pursues (1) methods for interrogating digital platforms within the context of innovative transformable building space that demonstrates morphological changes; (2) an interdisciplinary team approach that encourages students to engage with emerging digital tools for adaptable architecture and design; (3) conversations between advanced fabrication tools and the design assumptions based on such tools; (4) the inherent properties of materials in exploring the development of transformable space; (5) the principles, theories, and applications that govern creative thought, from the formation of motion through the creation of a physical environment.
Course Structure
Project 2: NOMAD :: FUTURE OF LIVING
Expandable/Transformable/Deployable living space that could be relocated with a 25’ Trailer.
Deployable structures are structures that can undergo major changes to their configuration through expansion, unfolding, and other means. In architecture, they can be used to create more flexible spaces or building elements that can adapt to changing functions or requirements.
The term ‘Kinetic Architecture’ has not a clear definition, but it could be described as the design of buildings in which transformable, mechanised structures, are able to change their shape in relation to climate, function or purpose. Kinetic structures consist of transformable objects that dynamically occupy predefined physical space or moving physical objects that can share a common physical space to create adaptable spatial configurations (Kronenburg, 2007). According to Michael Fox (2009), kinetic systems in architectural applications can be categorised into three categories: ‘Embedded’, ‘Deployable’ and ‘Dynamic’. ‘Embedded’ systems are the ones that exist within a larger structural whole in a fixed location to control the larger architectural system or a building in response to change. ‘Deployable’ systems are described as the ones that typically exist in temporary locations and are easily transportable. Finally, ‘Dynamic’ systems exist within a larger architectural whole but act independently with respect to control of the larger context.
DESIGN PROJECT:
In this project, students designed an expandable, transformable and deployable living space that is constructed on a trailer 25’ long. The maximum sizes of the design in a collapsed state are 25’ L X 8.5’ W X 10.5’ H.
Unlike conventional buildings, this portable space is designed to take move-ability into account – when their value at a particular place is to expand and deploy, rather than destruct, becoming the key feature. This gives the owner the possibility of taking the building to a new place and setting it up for another cycle of use. This house is not designed for constant moving or transformation. Therefore, the mechanisms are embedded more in a larger structure and the adaptation and transformation could extend to the interior space and element.
Project 1: Stair +
DESIGN PROJECT: Design a Transformer Stair that transformation is itself the intention of the design.
A Transformer Stair serves more than one function, letting you do more with one. The logically named Stair PLUS offers you to think about what the PLUS can be. This project thinks about a multifunctional architectural element that can offer more than one function. In this project students learned about the idea of flexibility and adaptability in architectural space, the transformable design knowledge, and the required fabrication skills.
The act of transformation is one of the main goals of this project. Here, the state of change from one thing to another thing is a main challenge that opens a new learning opportunity. Therefore, it wasn't about just adding a function to a stair but transforming a stair into something.
Students designed 6-step or 12-step stairs and chose their own indoor/outdoor sites.
Website: https://transtudio2021.wordpress.com/home/
Students: Michelle Boyd, Chang Cao, Esther Chai, Ray Chen, Jennifer Jiminez, Jun Hee Koh, Alejandro Montoya, Natalie Mulyawan, Brenea Palmer, Amalia Puglar, Katie Ren, Xinran Ren, Navya Sharad, Ella Tang, Eve Tobey, Tatiana Watkins, Alexander Wong, Jeff Xu, Fanglin Yao, Suyang Yao, Luna Zhang
STUDENT WORK
Project 2: NOMAD :: FUTURE OF LIVING
Project 1: Stair +



